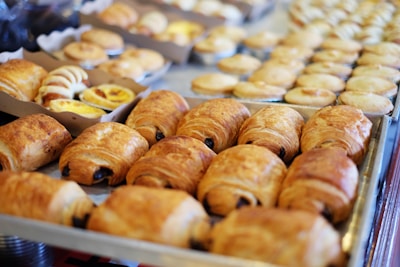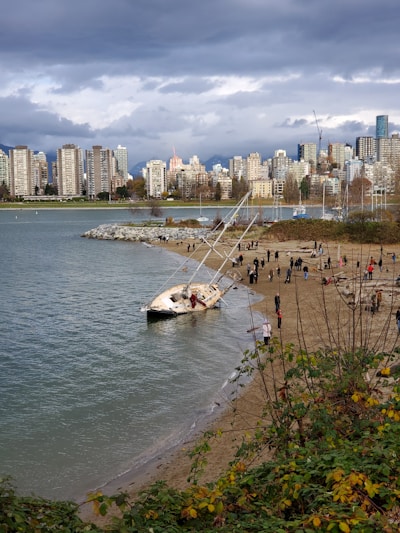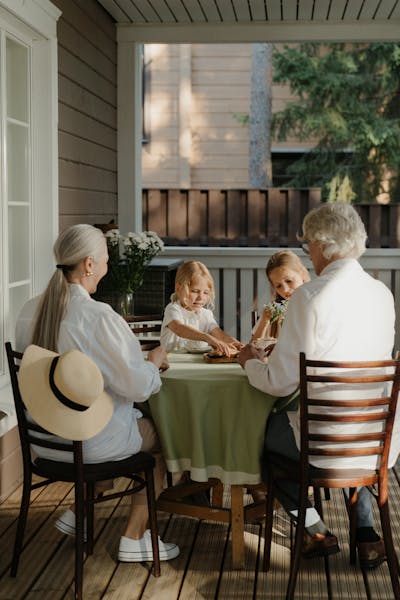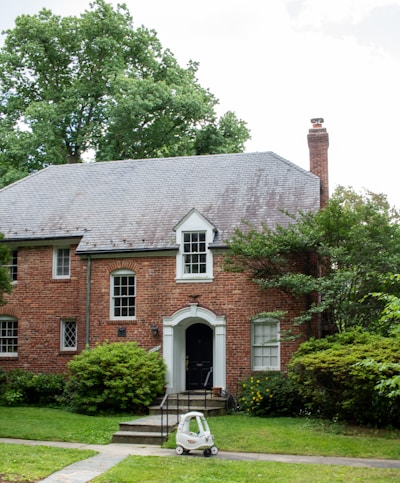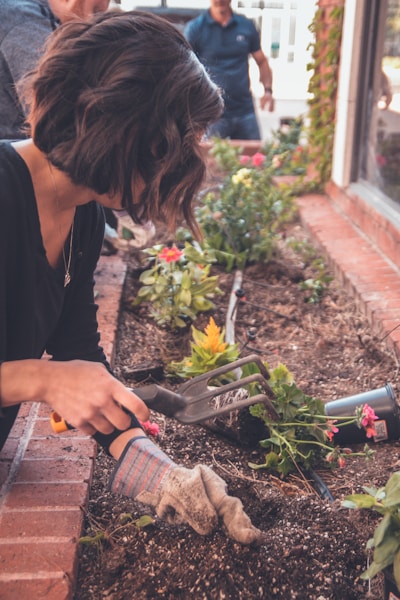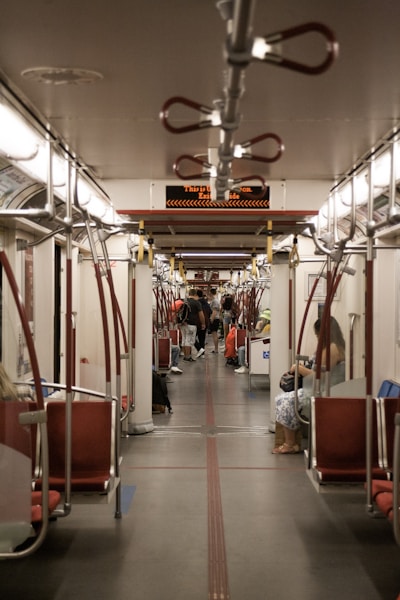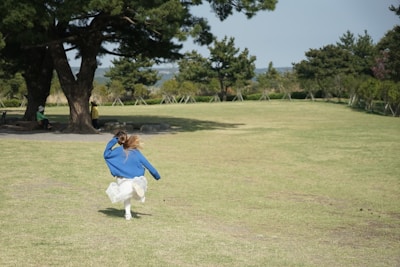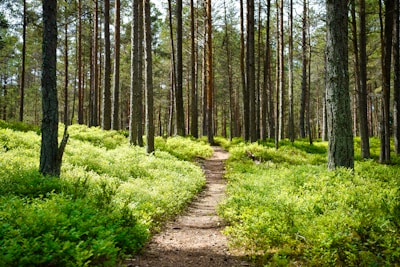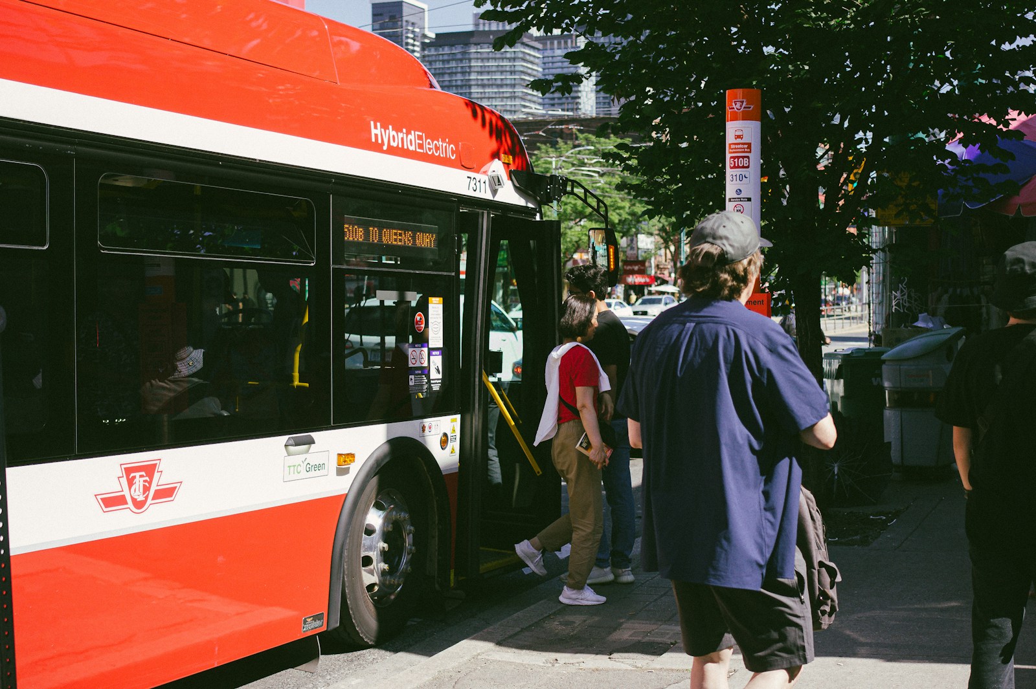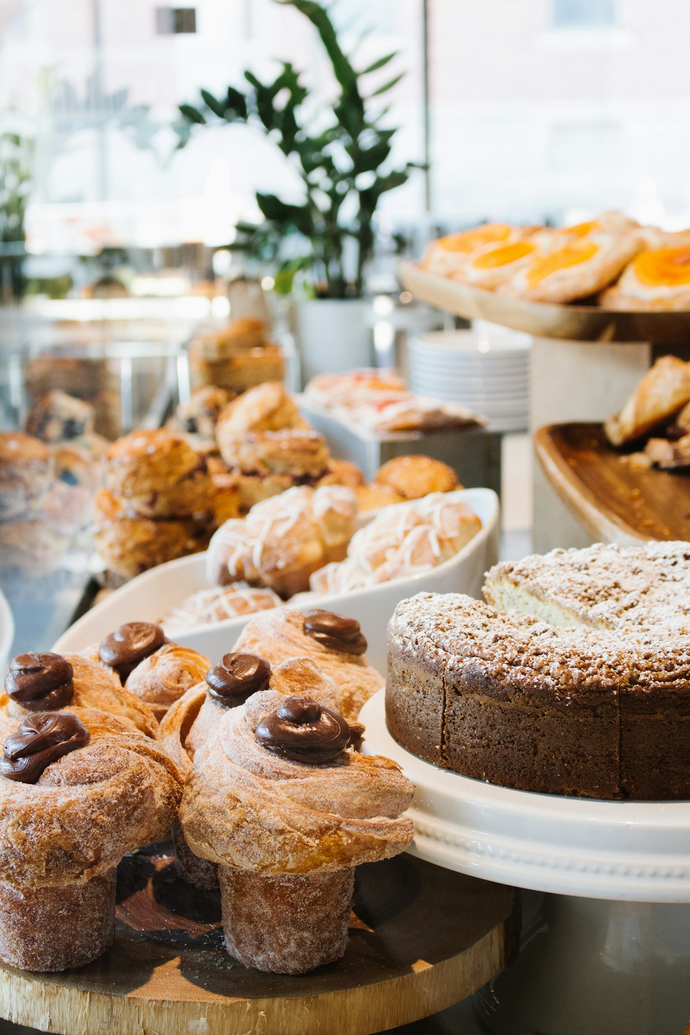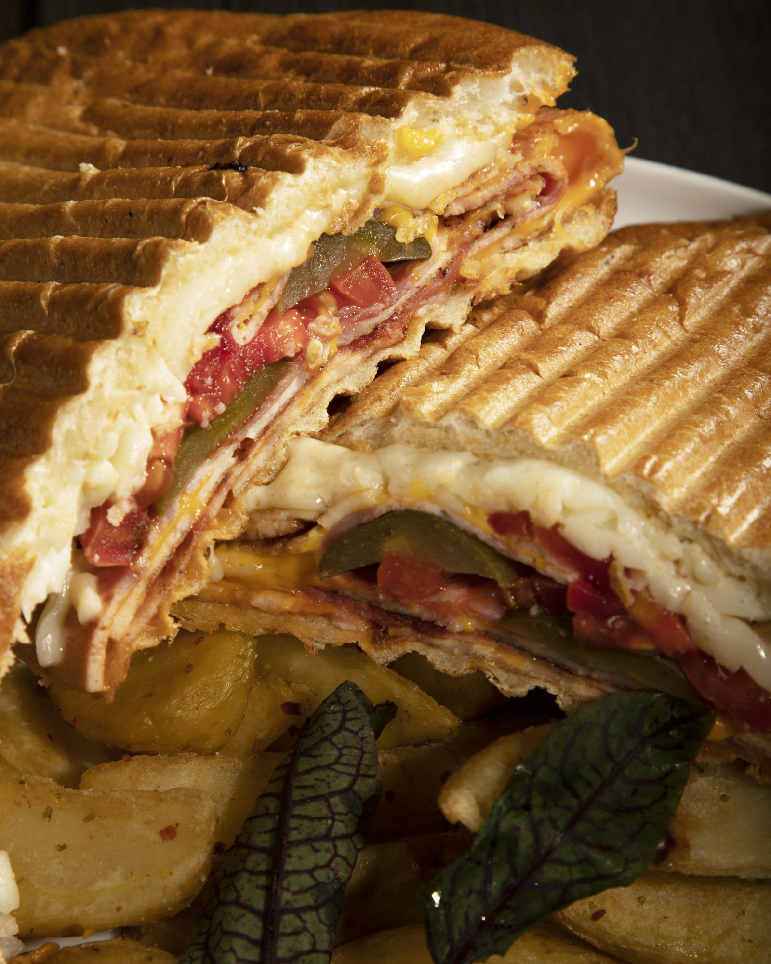Once farmland and open space, Maple Leaf and Rustic began to take shape after World War II, developing into a quiet residential pocket of North York. Today, the area is home to a mix of postwar bungalows, multi-generational families, and a strong Italian-Canadian presence that still shapes the neighbourhood’s local shops, bakeries, and gathering spots. Maple Leaf Park and Rustic Park remain favourite destinations for families, while nearby retail and transit options keep the area connected. With a slower pace and deep-rooted community pride, Maple Leaf – Rustic offers a lifestyle that feels both grounded and well-connected in the city.
Maple Leaf – Rustic
Quiet streets. Deep roots. Everyday ease.
Maple Leaf – Rustic is a peaceful North York enclave known for its wide lots, mature trees, and strong sense of community. With a mix of longtime residents and new families, this area offers a comfortable, established feel just minutes from Highway 401, Yorkdale Mall, and public transit. Local parks, schools, and family-owned businesses bring everyday convenience to this close-knit, residential pocket.

