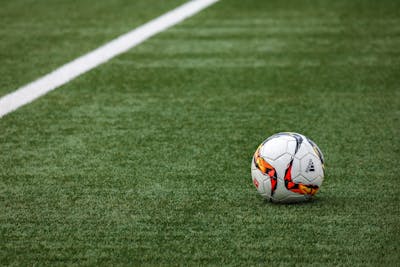Downsview–Roding–CFB is a North York neighbourhood with a rich past and a promising future. Originally developed as farmland, the area became a key military hub during the 20th century with the creation of the Canadian Forces Base Downsview. That legacy remains part of the community's identity, especially with the transformation of the former base lands into Downsview Park — now one of Canada's largest urban parks.
Over the years, Downsview has grown into a well-established residential area known for its spacious lots, mature trees, and multi-generational households. Today, it’s a neighbourhood in transition, with new developments, improved transit options, and a strong local market attracting a mix of buyers and sellers. Whether you're looking to purchase your first home, upsize for more space, or list a property in a high-demand area, Downsview–Roding–CFB offers a unique blend of history, convenience, and long-term value.



.jpeg)



