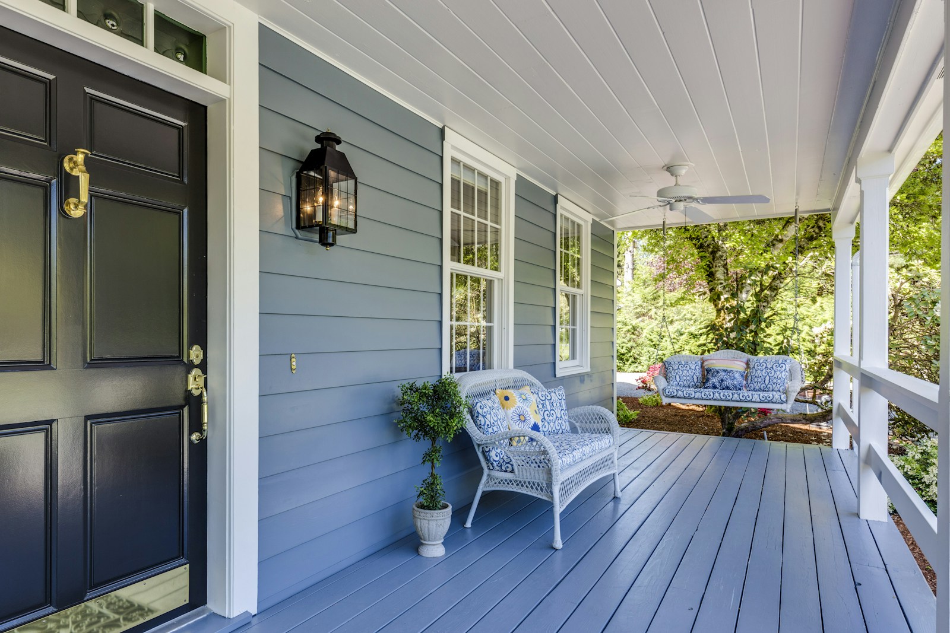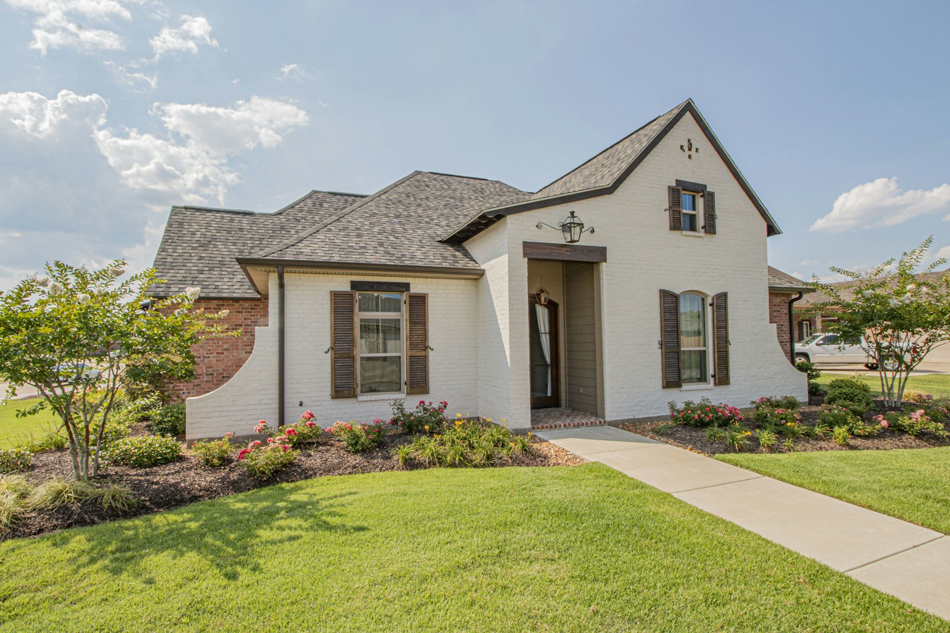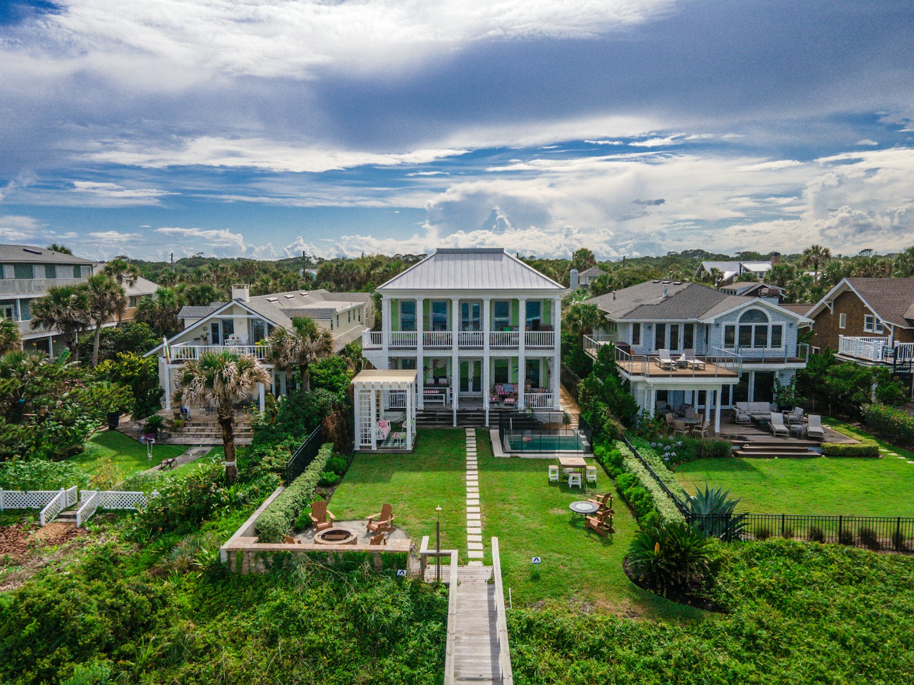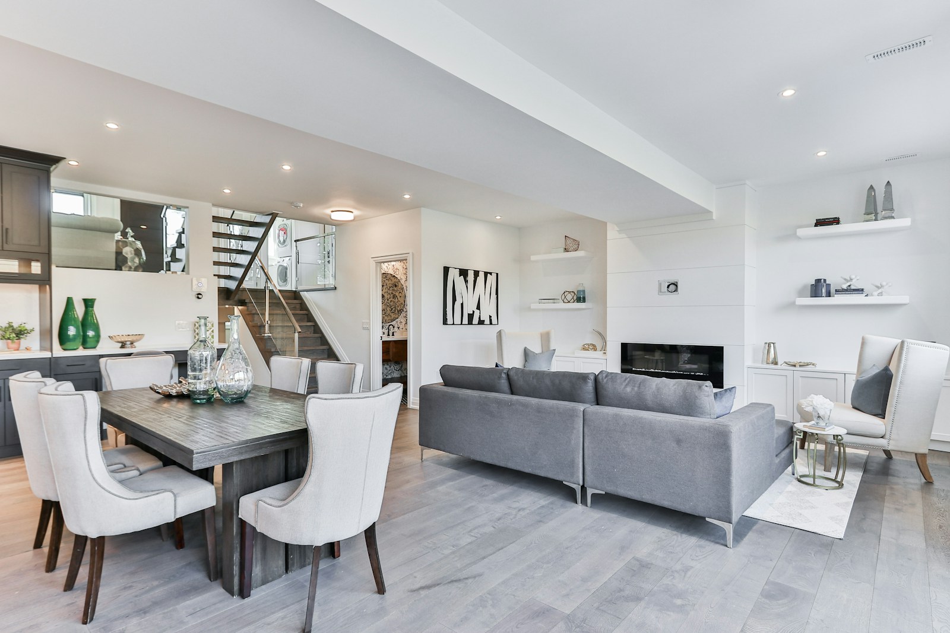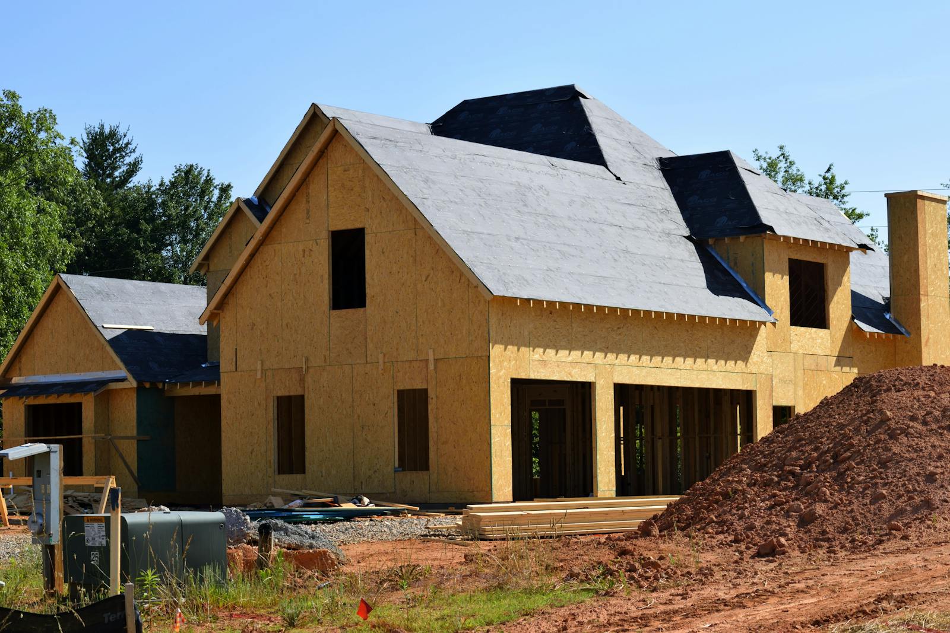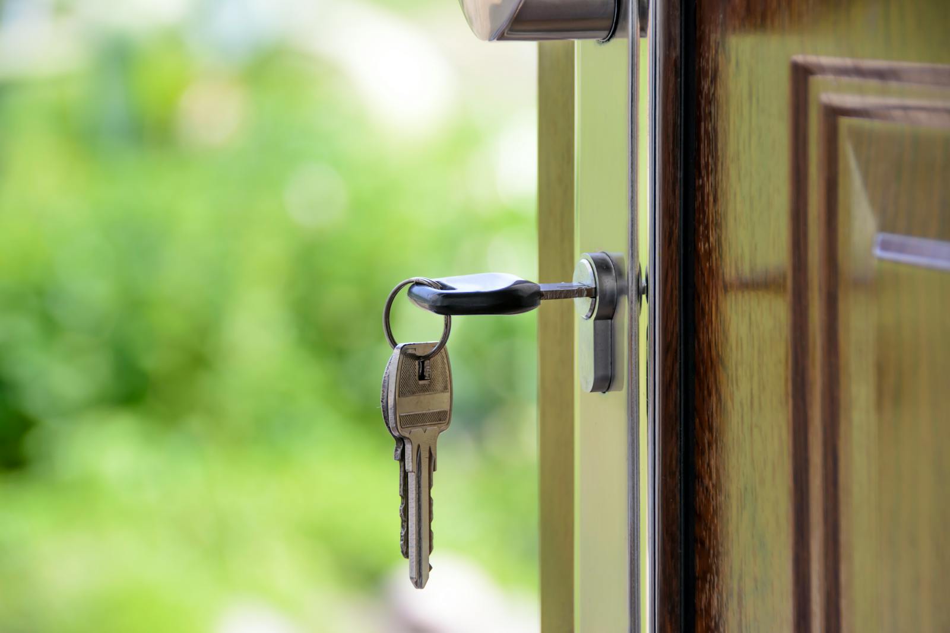taken from Canadianmortgagetrends.com
Key details of the refinancing program:
Maximum loan-to-value (LTV): The LTV ratio can be up to 90% of the “as improved” property value, with the total property value capped at $2 million.
Amortization period: The maximum amortization for this refinancing is 30 years, allowing borrowers to spread payments over a longer term.
Number of units: Homeowners can add up to four units on their property, including the existing one.
Self-contained units: Each secondary suite must be a fully self-contained unit, meaning it has separate living facilities, such as a private entrance, kitchen, and bathroom. This ensures compliance with municipal zoning requirements.
No short-term rentals: The additional units must be long-term rentals and cannot be used for short-term rental purposes (e.g., Airbnb).
Federal Government Reintroduces Mortgage Refinancing for Secondary Suites
Starting January 15, 2025, Canadian homeowners will have access to default-insured mortgage refinancing of up to 90% of their home’s value to build secondary suites, such as basement apartments or laneway homes. This initiative revives a similar program discontinued in 2016, reflecting the government’s focus on addressing the housing crisis and boosting rental supply in high-demand areas. Homeowners can take advantage of a 30-year amortization period to make these projects more affordable.
The program aims to create more rental options, support seniors aging at home, and help offset rising mortgage costs for homeowners. Alongside these changes, Canada’s banking regulator (OSFI) is planning to eliminate the stress test requirement for uninsured mortgage switches, making it easier for borrowers to switch lenders.
The government also announced consultations on taxing vacant land to incentivize development and added 14 underused federal properties to the Canada Public Land Bank, now totaling 70 sites available for housing projects. These measures reflect a comprehensive strategy to address housing affordability and increase supply across the country.
Stay tuned for updates as these programs roll out and transform housing opportunities in Canada.
